Corporate Event Venues in Raleigh, NC
Versatility is Key
Regardless of your event size or style, you’ll find the perfect corporate event venue in Raleigh, NC when you choose ELEVATE. Our elegant spaces redefine what meetings look like, inspiring your guests with effortless sophistication and seamless versatility built to suit any—and every—function you can imagine.

The spacious Flight Ballroom offers a contemporary backdrop for corporate events of all kinds. Bright walls and warm accent pieces create a professional yet inviting atmosphere, while an adjoining pre-function space allows for a smooth flow between presentations. The Flight Ballroom can also be separated into two separate rooms.
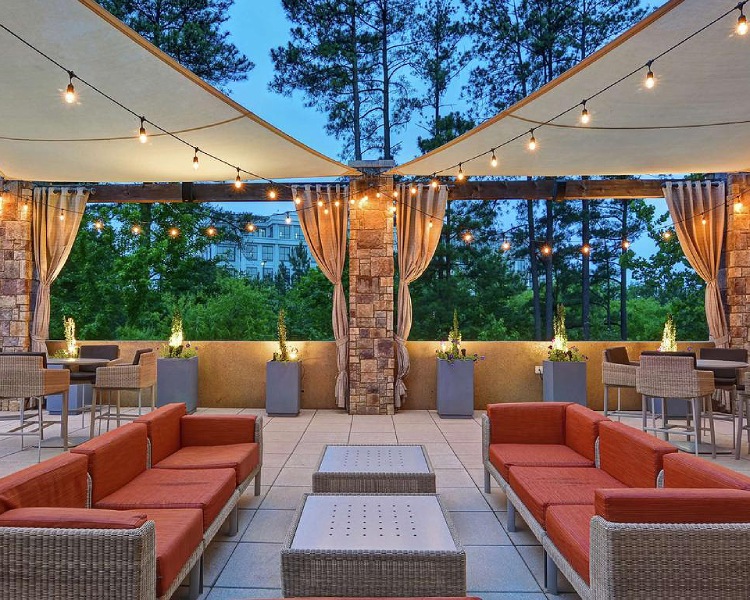
Covered by sail shades and surrounded by lush trees, the Flight Deck patio space provides an immersive environment ideal for networking receptions, team-building activities, or outdoor seminars.
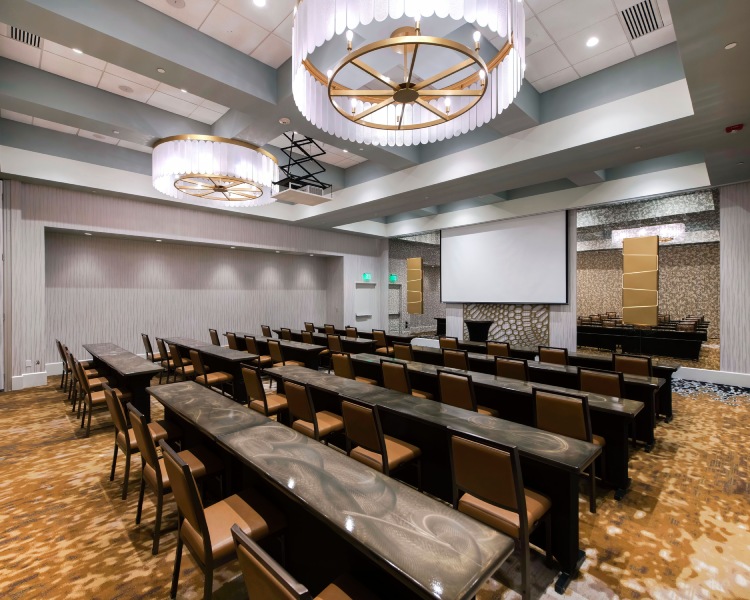
This intimate venue offers a professional ambiance best suited to smaller seminars, workshops, and training sessions. The Elevation Ballroom can also be separated into three distinct spaces.
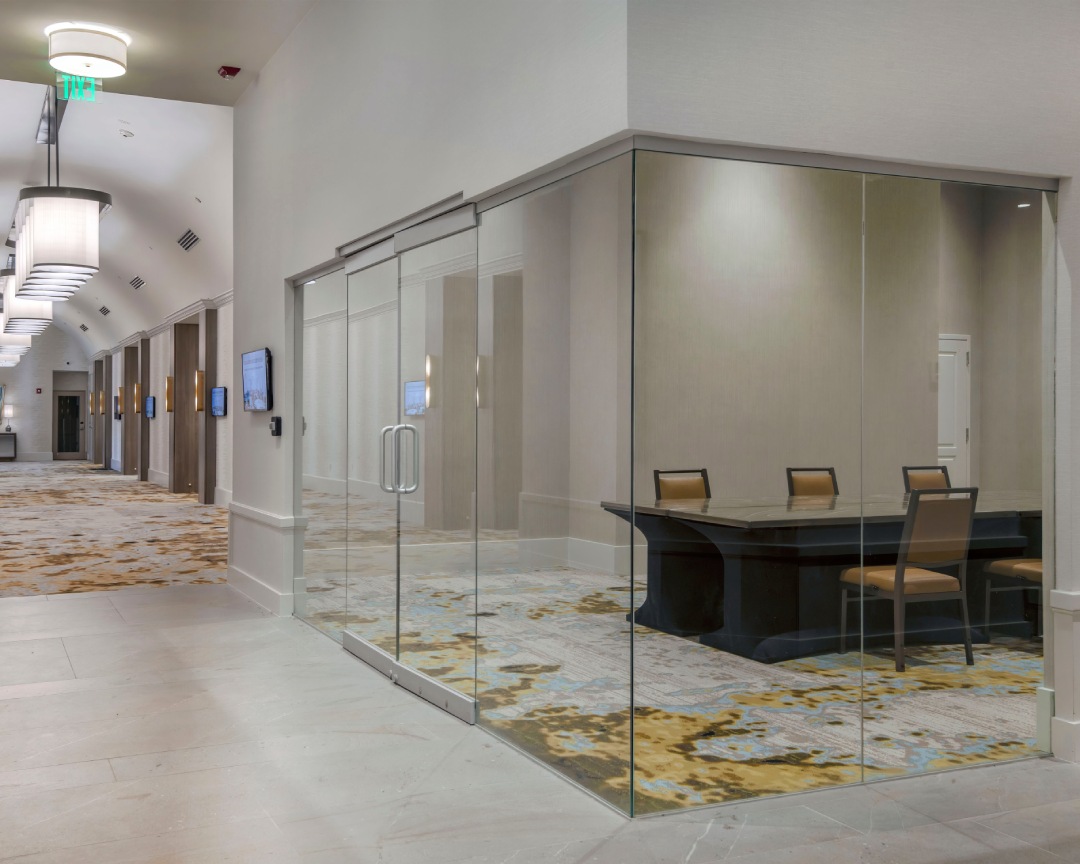
This flex space features state-of-the-art A/V equipment can easily be customized for whatever occasion you need—from brainstorming sessions to executive meetings.
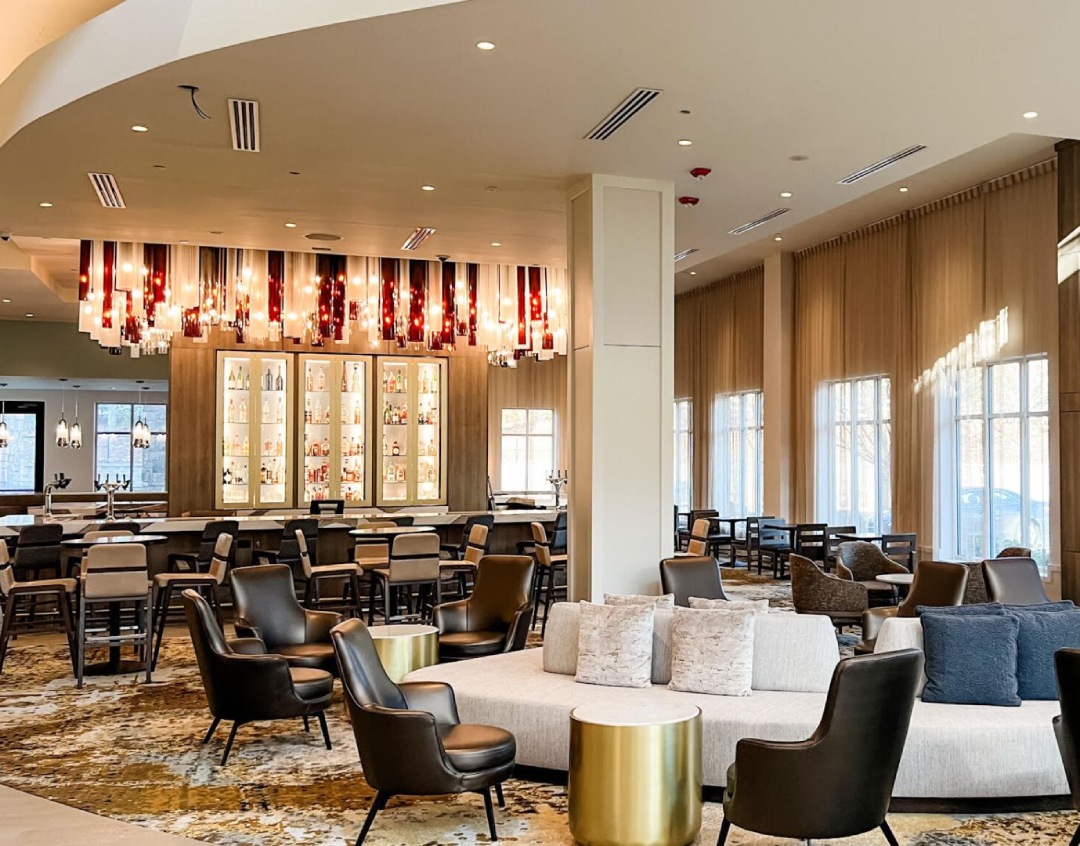
Break for lunch and dinner at ELEVATE FOOD & DRINK, our 360° bar and restaurant that can be fully reserved for your private event.
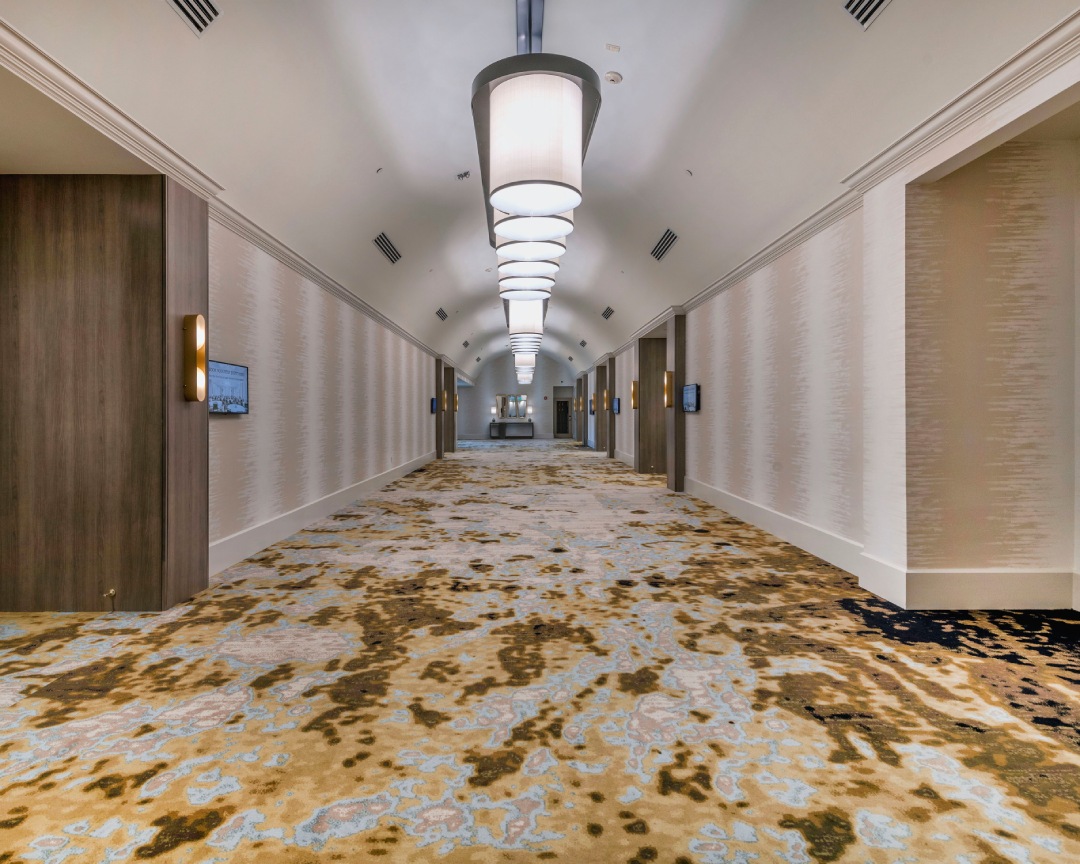
Perfectly poised to deliver a smooth and seamless transition between events, the Runway foyer is an ideal location for event registration and exhibits.
| Room | Sq. Ft. | L X W | Height | Classroom | Theater | Banquet | Reception | Conference | U-Shape | H-Shape |
|---|---|---|---|---|---|---|---|---|---|---|
| Flight Ballroom | 3,173 | 73.00' x 45.75' | 15 | 180 | 300 | 200 | 300 | - | - | - |
| Flight Deck Patio | 3,060 | 131.83' × 66.25' | 12 | - | - | - | 150 | - | - | - |
| Flight-Concourse A | 1,581 | 36.42' x 45.75' | 15 | 70 | 120 | 80 | 125 | 40 | 40 | 50 |
| Flight-Concourse B | 1,581 | 36.42' x 45.75' | 15 | 70 | 120 | 80 | 125 | 40 | 40 | 50 |
| Elevation Ballroom | 2,703 | 80.67' × 36.83' | 15 | 130 | 230 | 170 | 225 | - | - | - |
| Elevation-Concourse C | 1,194 | 34.67' × 36.83' | 15 | 50 | 100 | 70 | 100 | 30 | 32 | 40 |
| Elevation-Concourse D | 775 | 23.50' x 36.83' | 15 | 30 | 60 | 40 | 50 | 20 | 26 | 34 |
| Elevation-Concourse E | 739 | 22.42' x 34.00' | 15 | 30 | 60 | 40 | 50 | 20 | 26 | 34 |
| Concourse F | 480 | 16.00' x 30.00' | 15 | 20 | 40 | 50 | 60 | 20 | 26 | 34 |
| Control Room | 460 | 20.17' x 26.00' | 15 | 15 | 30 | 20 | 30 | 14 | 15 | 20 |
| Elevate Food & Drink | 2,365 | 54.00' x 77.50' | 12 | - | - | 90 | 125 | - | - | - |
| Runway | - | 101.17' x 21.75' | 18 | - | - | - | 150 | - | - | - |

